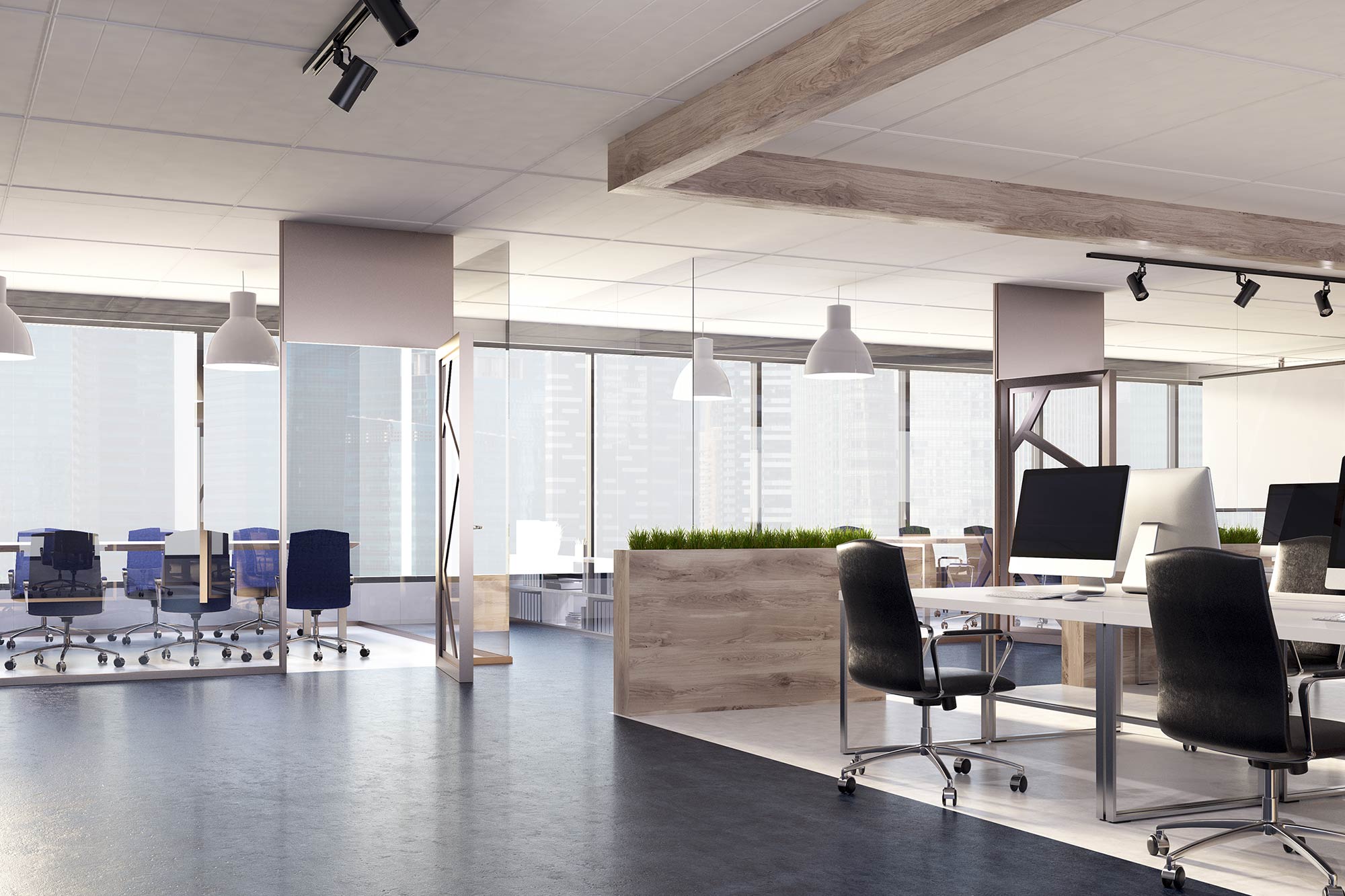Prioritizing People & Privacy with Open Plan Office Acoustics

As office and commercial spaces slowly reopen and work from home flexibility fades, it’s important to get back into the mindset of prioritizing your people and their privacy.
Open plan office layouts have become increasingly popular across all industries to accommodate collaborative work environments and maximize space—with proper interior design and office space acoustics, these layouts will continue to surge in commercial environments.
Putting People First With Acoustic Design
In every office space, your people come first—aside from a clean aesthetic, how can you help your people with the way you design your office?
Having strong quality acoustics in open office spaces offers the following benefits:
- Lower noise levels. Noise levels play a huge part in workplace productivity—lower noise reduces employees’ stress levels, having a direct impact on their health and wellbeing.
- Less distractions. Constant distractions take focus away from work, decreasing employees’ productivity in the workplace and causing more errors.
- Increased privacy. Even in an open office space, a feeling of privacy is important—whether it’s work or personal calls or just a quiet and private space to work, employees appreciate their privacy.
Open office designs might seem simple, but they require lots of planning to keep productivity and morale up. Always prioritize the people who will be using the space and factor their working needs into acoustic design.
NRC Ratings & Acoustics
In open offices, NRC ratings and acoustics should be your focus—source high-performance sound absorption materials like USG acoustic ceiling tiles. A high Noise Reduction Coefficient (NRC) will have at least 0.90 NRC to achieve speech privacy to compensate for other noise reduction features that regular offices offer.
Prioritizing Privacy & Minimizing Noise
While it is near impossible to ensure complete speech privacy in an open office, it is still possible to reduce surrounding noise with good acoustics and implementing distraction distance between desks. By spacing employees out and adding HalcyonTM sound absorption ceiling tiles, you can create acoustic comfort and reduce distraction distance.
Acoustic Design Tips
Aside from NRC ratings and distraction distances, there are some other key design aspects to pay attention to when designing your open office space and adding acoustics. The following are a few tips to help you with your acoustic design:
- Balance open and closed spaces. Incorporate hybrid design with primary open areas and a few private enclosed spaces to help with privacy and acoustic balance.
- Acoustic absorption. Use acoustic ceiling tiles, spray, panels, absorptive baffles, or acoustical treatments to help control noise while maintaining aesthetics.
- Modular partitions. When using modular partitions in open office design, go high—higher partitions reduce noise and provide greater privacy.
- Sound masking. Artificial background noise makes it hard to hear, speak, and stay focused. Help reduce artificial background noise with a sound masking system.
Noise is always a major concern when designing useful and productive office spaces, especially when using an open design. However, sound leakage is easy to avoid with the right materials, and mistakes usually lie in the design, not the concept—be aware of your acoustic design and plan carefully.
Accomplish Open Plan Office Privacy With USG Acoustic Ceiling Tiles
As open plan office design continues to rise in popularity, you need to make sure you accommodate extra noise into your acoustic design. At Western Interior Supply, we specialize in a variety of USG acoustic ceiling products to ensure you get the best of both worlds: the modern open office plan with primed acoustics and privacy.
To learn more about the acoustic ceiling products we offer and how we can help with your open plan office acoustics, contact us today. Remember, a happy employee is the key to a healthy business!